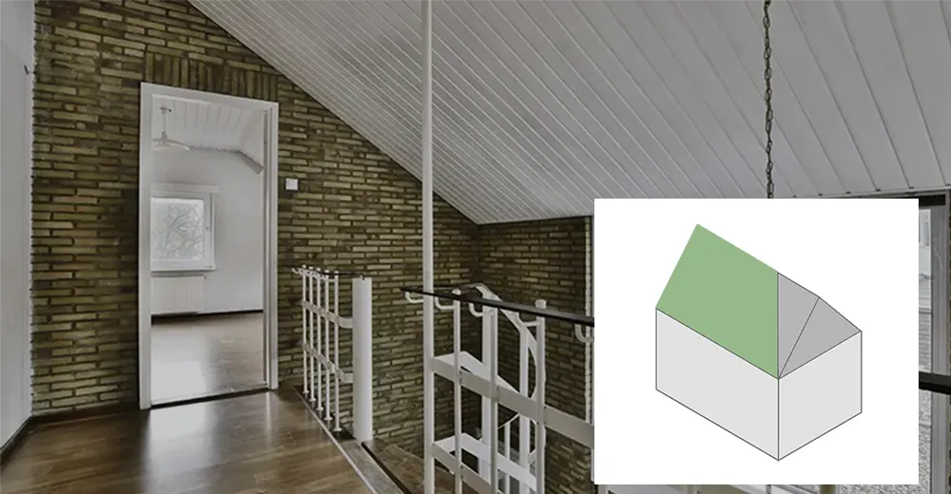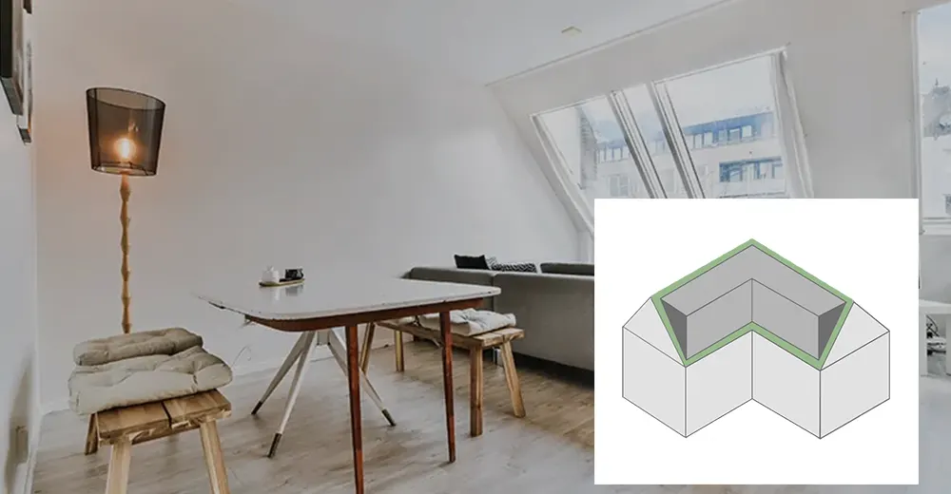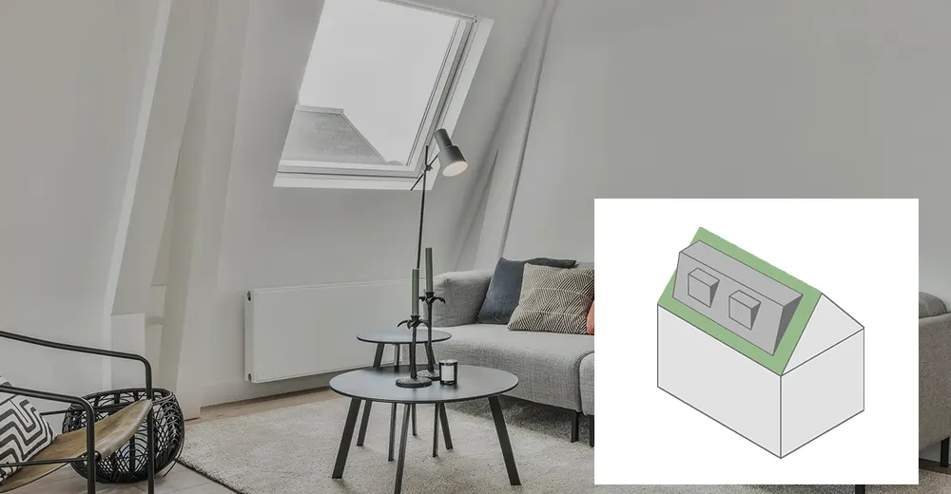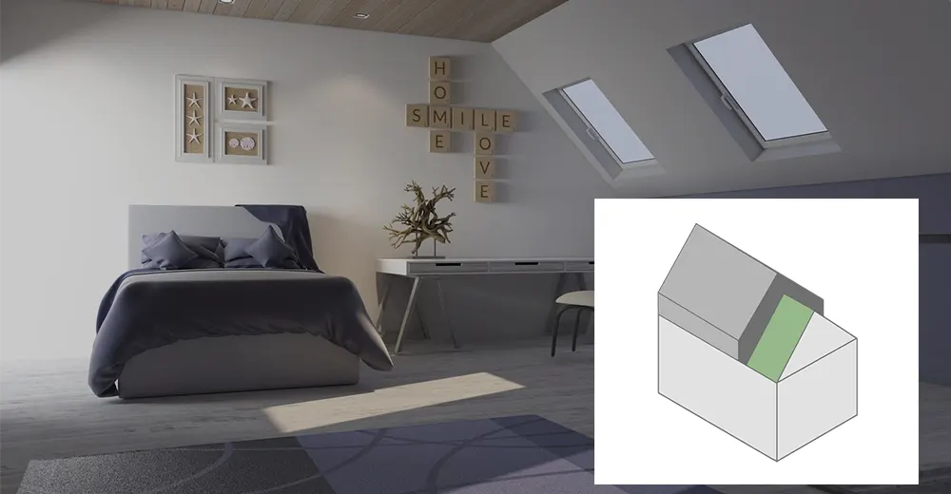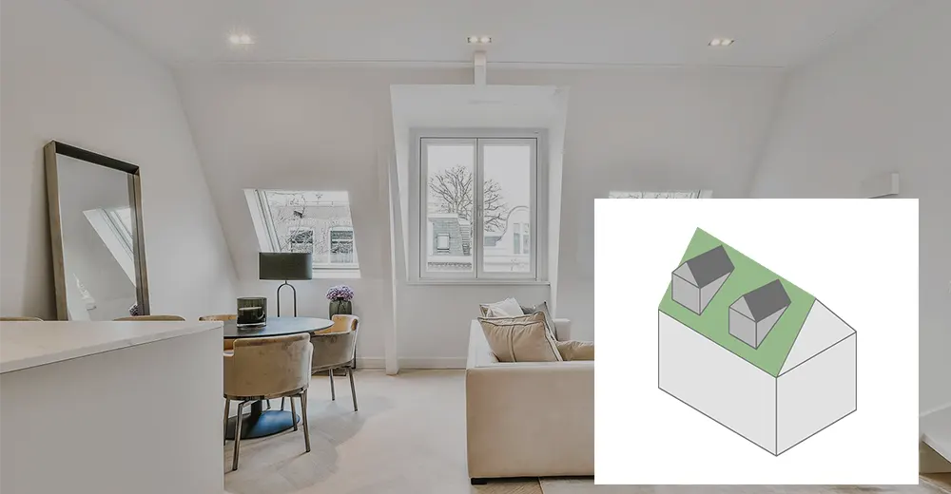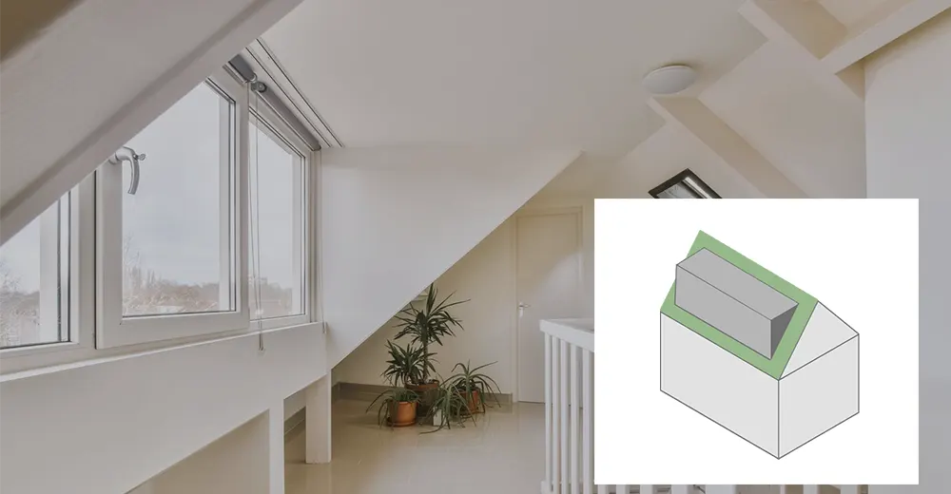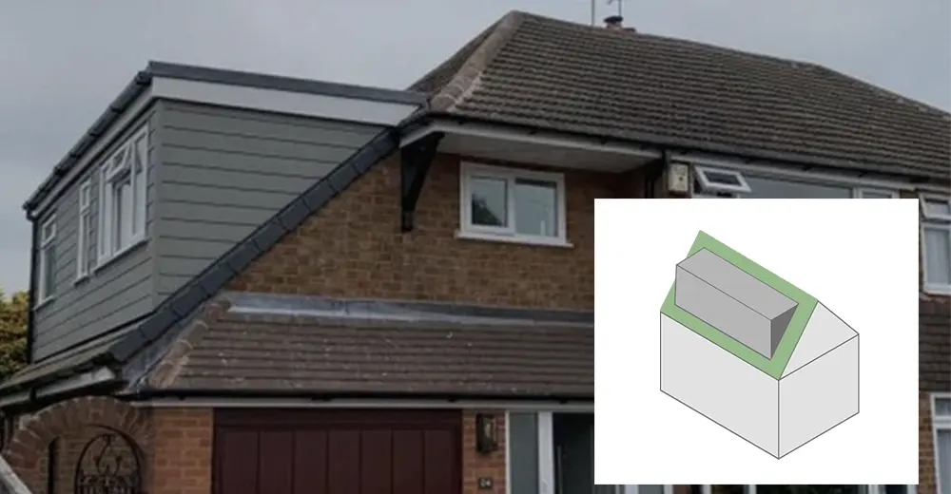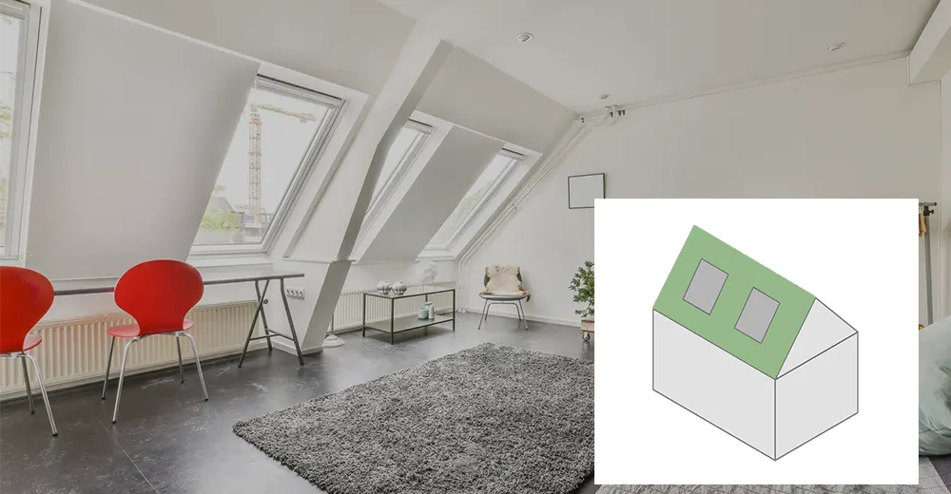
Experienced Style
Crafted with expertise, designed for your lifestyle.

Get More For Less
Maximize space and value without stretching your budget.

Affordable Prices
High-quality loft conversions at prices that make sense.

Live Better
Transform your home, enhance your life.
Building Loft Conversions For 10+ Years
We design and build unique loft conversions, tailored to your exact specifications. Our budget-friendly projects are completed swiftly, ensuring a hassle-free experience from start to finish. With a strong focus on detail, we turn your ideas into a stylish and practical loft space that adds value to both your home and lifestyle.
At Lofts By Prestidge, we recognise that no two loft conversions in Birmingham are alike. The city’s diverse range of properties, combined with the unique preferences and lifestyles of homeowners, means every project is one of a kind. That’s why we take a personalised approach, crafting loft conversions that seamlessly blend functionality, style, and your specific needs.
Loft Conversion Services
Loft conversion FAQs
As long as there is enough headroom, ideally you want at least 2.3 meters between the floor joists and the roof's ridge—the majority of lofts may be transformed. It is advised to get a professional evaluation to ascertain viability.
Planning clearance is not necessary for many loft conversions since they are covered by authorised development rights. You might have to apply for planning approval, though, if your house is in a conservation area or if the conversion goes beyond certain bounds.
The type of conversion and your location determine the cost. A simple loft conversion typically costs around £30,000, but more intricate designs may cost over £50,000. It's a good idea to get prices from many contractors.
The length of time usually varies between 6 and 10 weeks, depending on the intricacy of the project. This covers the stages of planning, design, and building.
Yes, all loft conversions must comply with building regulations to ensure structural safety, fire safety, and proper insulation. Your contractor or architect can assist with the approval process.
Since the majority of the work is limited to the loft space, you may usually stay in your house while the conversion is being done. There will be some disturbance and noise, though.
The staircase is usually positioned above the existing stairs to maintain continuity and minimise space loss. The specific location will depend on your home's layout.
Why Choose us for your Loft Conversion?
At Lofts By Prestidge, we believe that every home has untapped potential waiting to be discovered. With years of experience in loft conversions, our team is dedicated to transforming your unused attic into a beautiful and functional space that enhances your lifestyle. We pride ourselves on our craftsmanship, attention to detail, and commitment to delivering personalized solutions tailored to your needs.
Whether you're looking for a serene retreat, a stylish office, or an additional bedroom, we work closely with you from concept to completion, ensuring a seamless and enjoyable experience. Let us help you unlock the true potential of your home and create a space you’ll love for years to come.
Our Loft conversion Reviews
Contact your local Hip to Gable Loft conversion builder
The cost of a hip-to-gable loft conversion may differ depending on several factors, including your objectives, the available space, the materials you choose, and your budget.
If you decide to use Prestidge Carpentry to do your hip-to-gable loft conversion, we will work closely with you to produce an accurate quote that accounts for the specifics of the project. Please be advised that there may be additional costs if significant changes are made after the contract has been agreed upon and signed.
Our Loft Conversion Process
Tell us your vision and availability using our contact form, email or give our team a call, so we can understand goal for your loft.
Once we receive your enquiry will then go over the details and provide you with a no obligation quote to have the work carried out.
After we have sent over and you are satisfied with the quote, we will contact you to arrange a date to start building your dream loft conversion.

