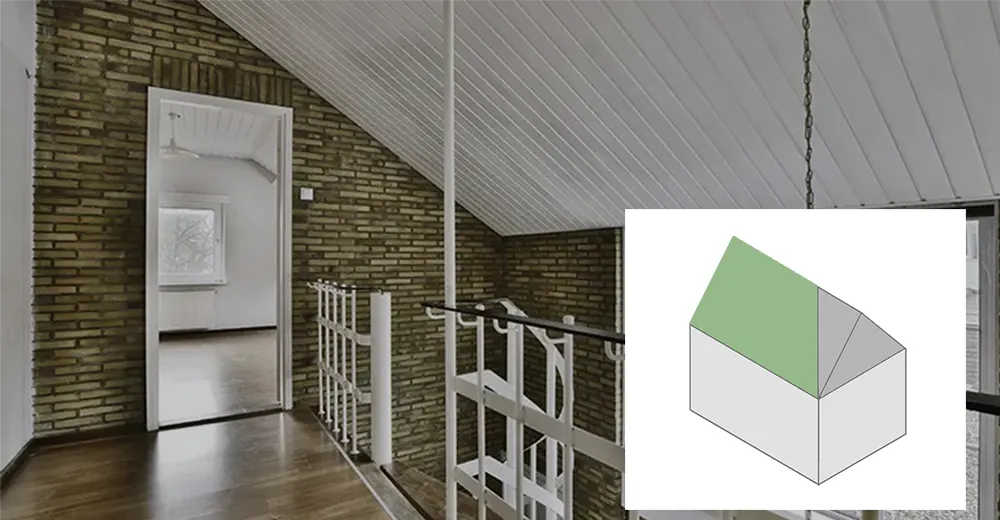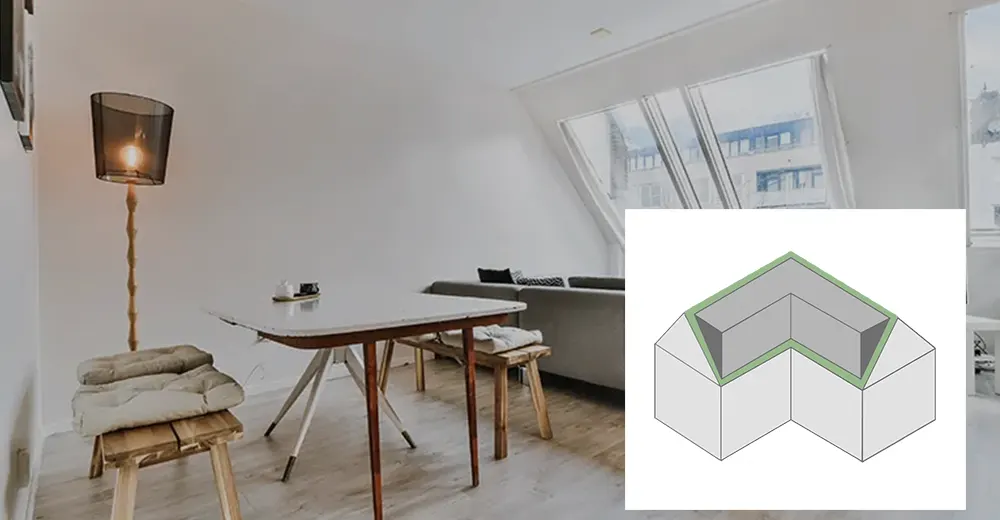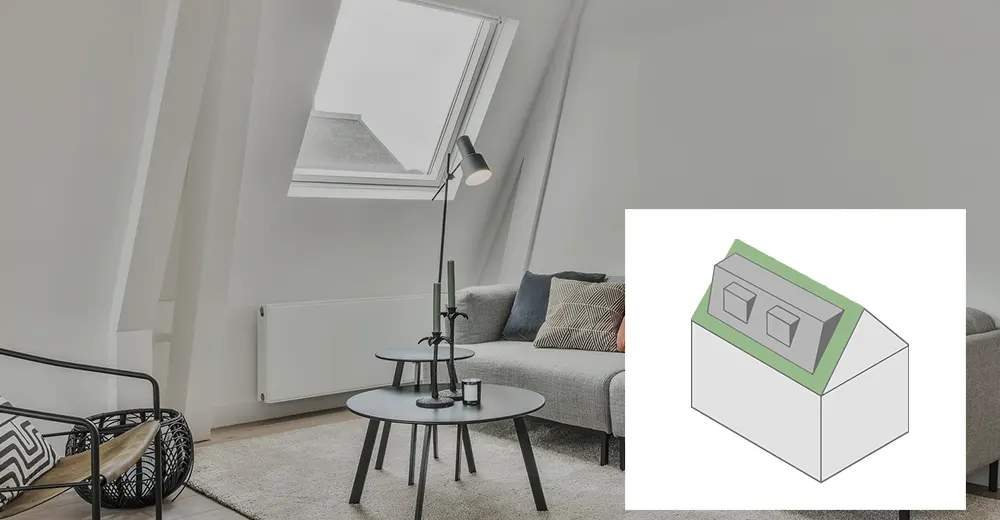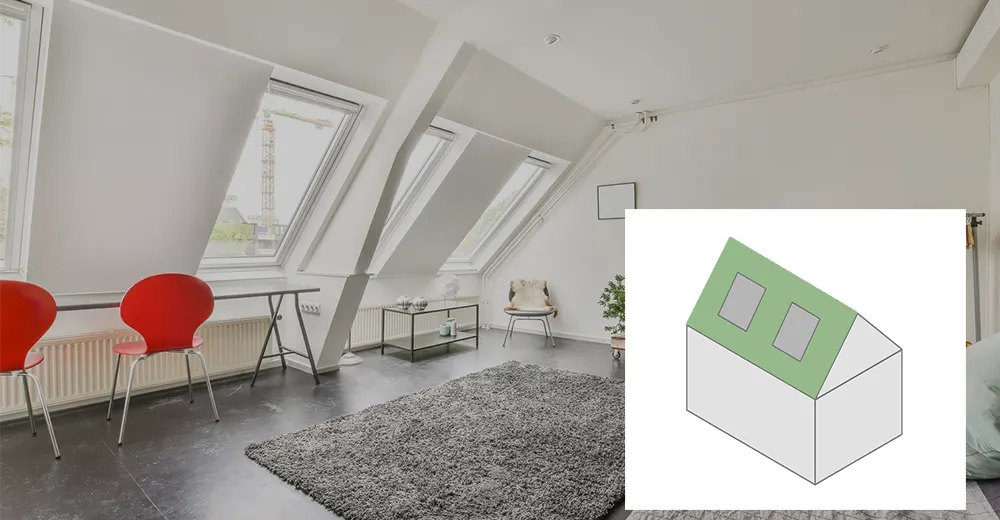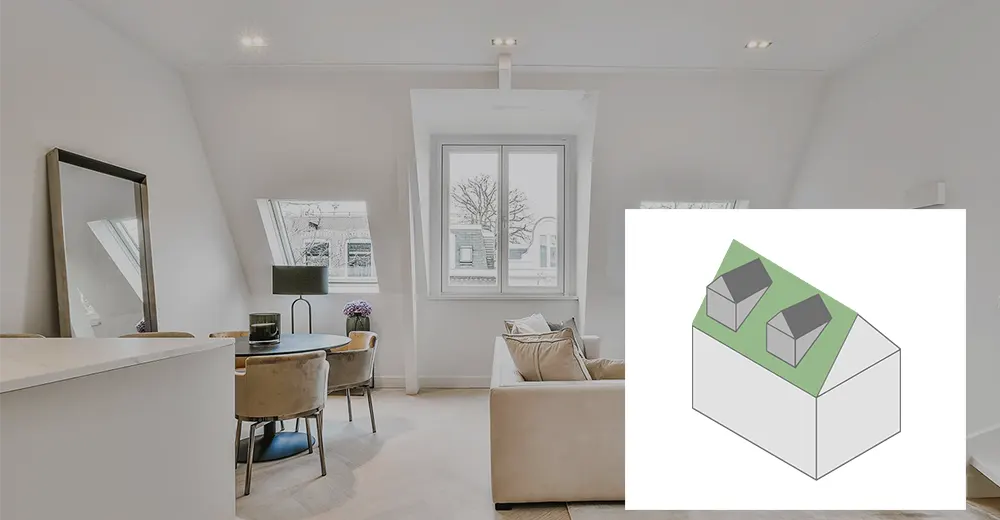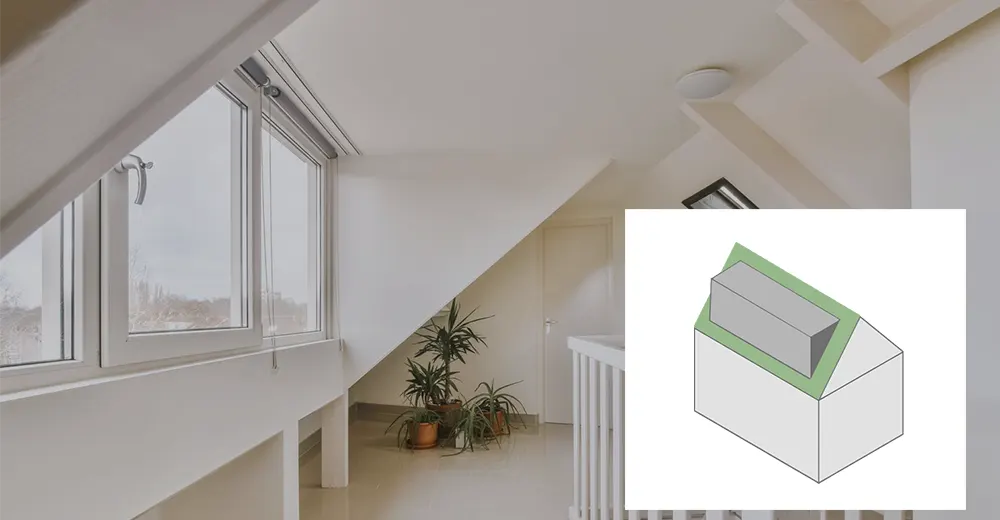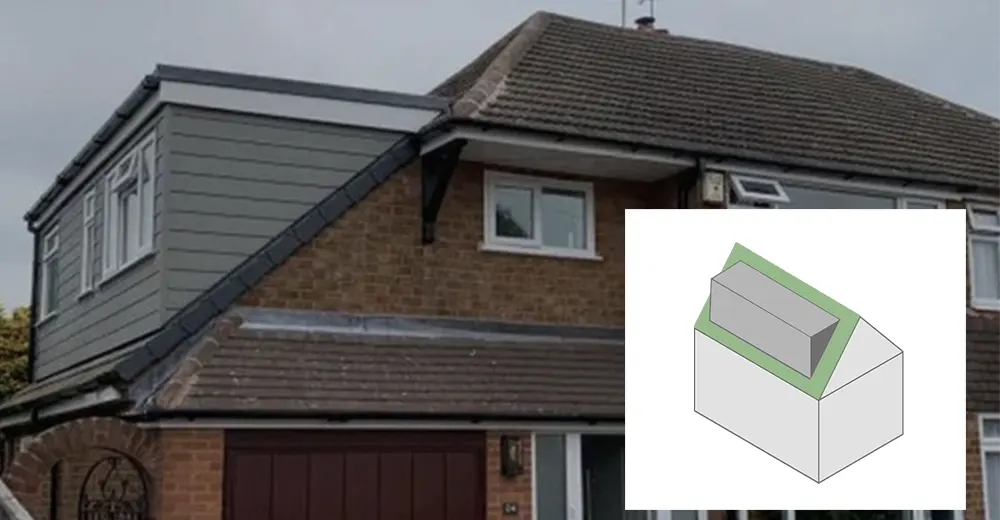Do you want to make the most of the space in your home? A loft conversion is a fantastic way to enhance your property and reveal hidden potential. Whether you need more room or your family is growing, transforming your attic could be the perfect solution for creating additional living space.
With over a decade of experience, Prestidge Carpentry has successfully completed high-quality loft conversions and home renovations across Kidderminster, Birmingham, and the wider West Midlands. If you're thinking about converting your loft, contact us today to book your free site survey.
Bespoke loft conversion in Kidderminster
Loft conversions offer a highly versatile way to expand your living space and tailor your home to suit your lifestyle. Whether you’re thinking of creating a stylish home office, a playroom for the children, an elegant bathroom, or extra bedrooms, a loft conversion provides endless possibilities.
A loft bedroom is a particularly popular choice among homeowners, and for good reason. By making use of previously unused space, you can add an extra room without altering your home’s footprint. This not only enhances functionality but can also significantly increase your property’s value, making it a wise investment for the future.
Loft bedrooms often feel bright and spacious thanks to large windows and an abundance of natural light. With modern insulation and ventilation, a loft conversion can also improve your home’s overall energy efficiency.
Kidderminster Loft Conversion
We can help you choose the best loft conversion for your home, lifestyle, and price range.
There are many different kinds of real estate in Kidderminster, a thriving and historic town in the West Midlands. Many of these structures, which range from Victorian terraces and residences from the 1930s to post-war semi-detached homes and contemporary constructions, have plenty of roof space, which makes them great options for loft conversions. There are several options for converting underused attic space, whether your goal is to create a large second lounge, a home office, or an additional bedroom.
A loft that has a minimum head height of 2.2 meters is often appropriate for conversion. Planning approval is typically not needed for loft conversions in Kidderminster since they typically come under allowed development rights. However, you might need to get planning permission before beginning any work if your home is listed or in a conservation area.
Types of Loft Conversion Kidderminster
Loft conversions are a true speciality of Prestidge Carpentry. We take pride in delivering projects that are fully tailored to suit your specific requirements, enhancing both the practicality and appearance of your home. Whether you’re planning a mansard roof conversion or wish to add stylish skylights, our skilled team offers high-quality craftsmanship and personalised solutions to turn your ideas into reality.
Some additional loft conversion styles to consider include:
Why Choose Us for Loft Conversions In Kidderminster
The cost of a loft conversion depends on your demands and the kind of home you own. Prestidge Carpentry offers a comprehensive loft conversion package at a set price that covers the following duties:
-
Fixed pricing
-
Design & planning
-
Project management
-
Project build
-
Professional & tailored customer support
Following a free site survey, we will provide you a comprehensive quotation and an accurate cost breakdown. The details of your contract will determine the precise cost if you decide to proceed with your loft conversion in Kidderminster. Please be aware that there may be additional fees associated with changing already existing agreements.
Contact your local Loft conversion builder in Kidderminster
Are you prepared to add a distinctive loft conversion to your house? To schedule your free site survey or to discuss your ideas with our knowledgeable professionals, contact Prestidge Carpentry right away.
We can assist you at any stage, whether you're just beginning to consider your options or you're prepared to start your loft conversion project. Complete peace of mind, expert service, and superb craftsmanship are all guaranteed by Prestidge Carpentry.
Loft Conversion FAQs
As long as there is enough headroom, ideally you want at least 2.3 meters between the floor joists and the roof's ridge—the majority of lofts may be transformed. It is advised to get a professional evaluation to ascertain viability.
Planning clearance is not necessary for many loft conversions since they are covered by authorised development rights. You might have to apply for planning approval, though, if your house is in a conservation area or if the conversion goes beyond certain bounds.
The type of conversion and your location determine the cost. A simple loft conversion typically costs around £30,000, but more intricate designs may cost over £50,000. It's a good idea to get prices from many contractors.
The length of time usually varies between 6 and 10 weeks, depending on the intricacy of the project. This covers the stages of planning, design, and building.
Yes, all loft conversions must comply with building regulations to ensure structural safety, fire safety, and proper insulation. Your contractor or architect can assist with the approval process.
Since the majority of the work is limited to the loft space, you may usually stay in your house while the conversion is being done. There will be some disturbance and noise, though.
The staircase is usually positioned above the existing stairs to maintain continuity and minimise space loss. The specific location will depend on your home's layout.
Areas We Cover around Kidderminster
Prestidge Carpentry is glad to offer high-quality loft conversions tailored to your specific needs in Kidderminster and the surrounding West Midlands. Whether you live in the outlying towns and villages or in the bustling metropolis, our experienced crew is ready to assist you with your home improvements.
We offer great workmanship and individual service throughout Kidderminster, including the areas listed below.

