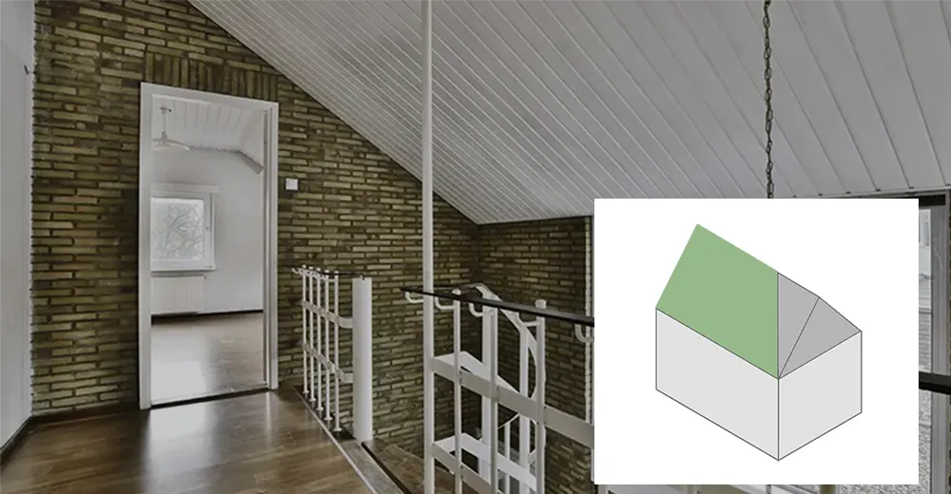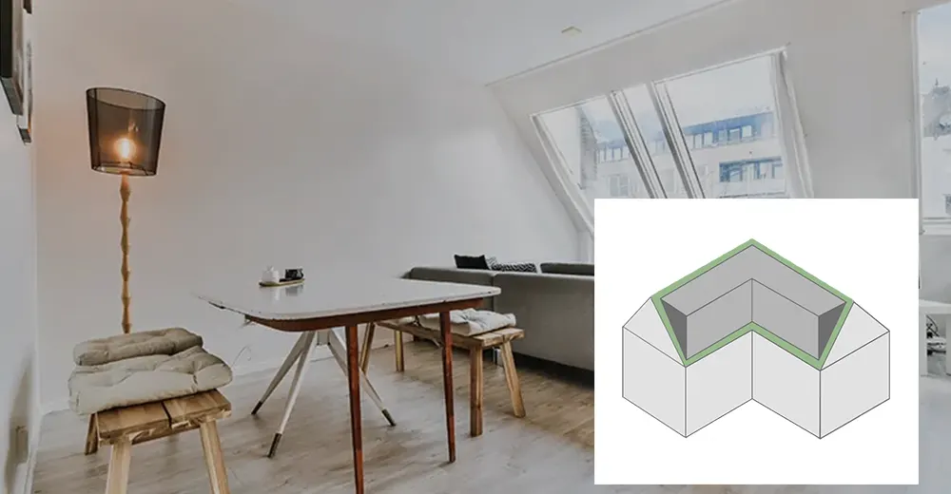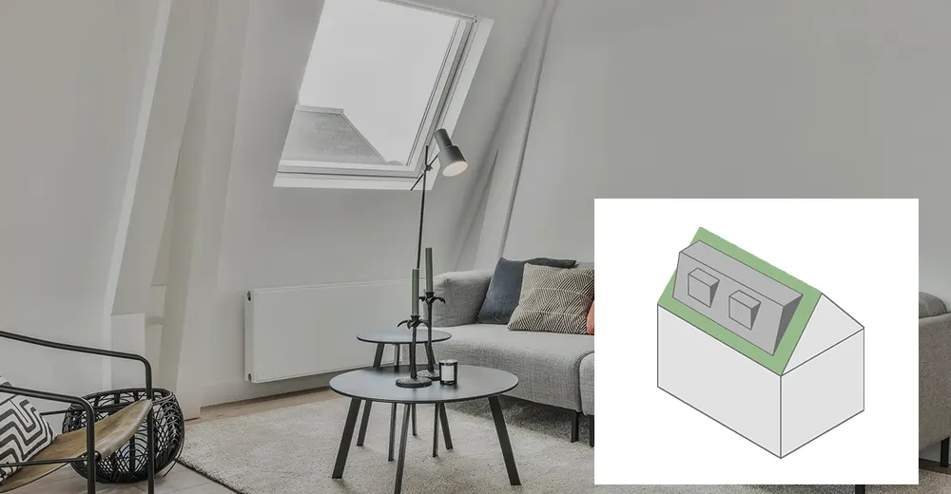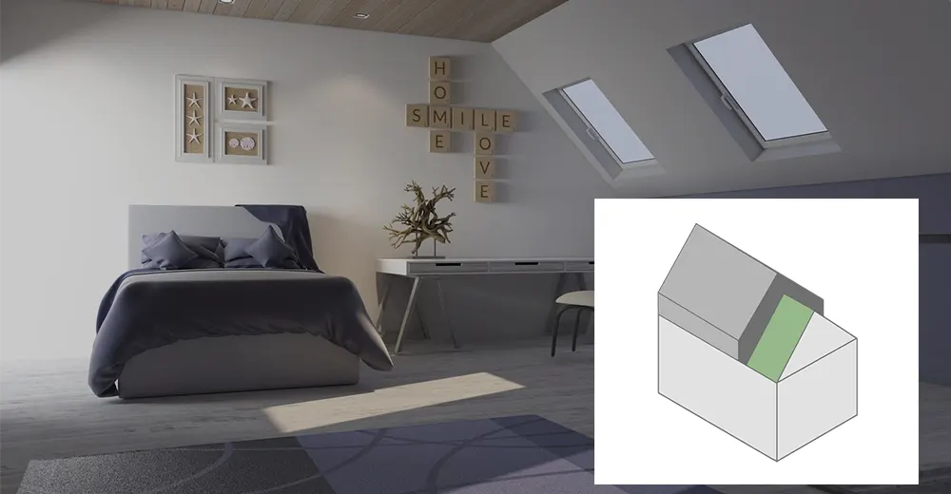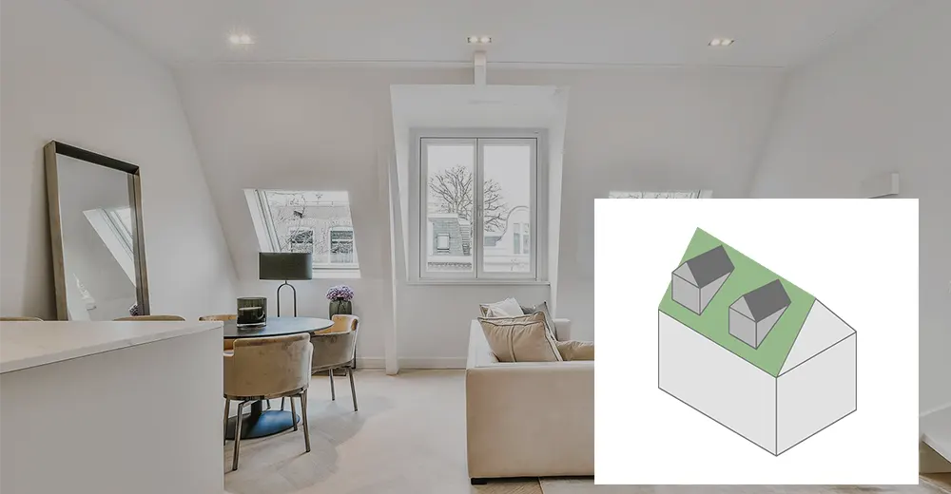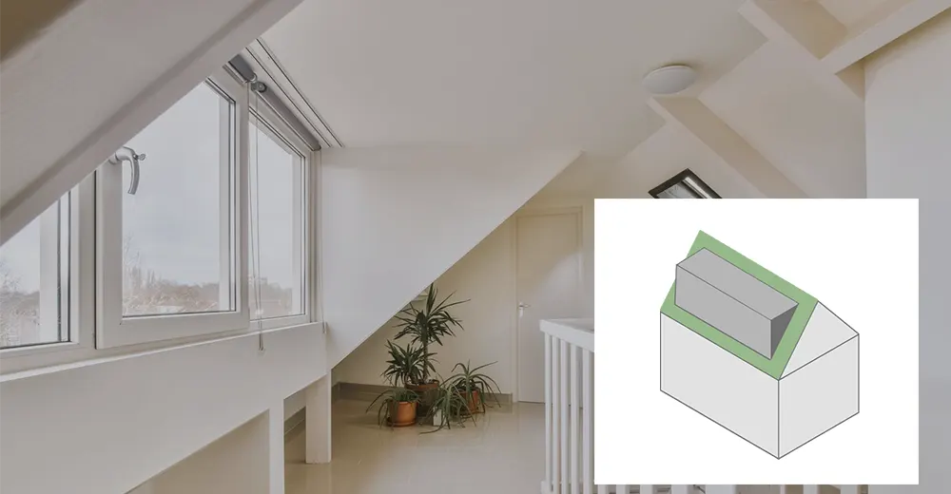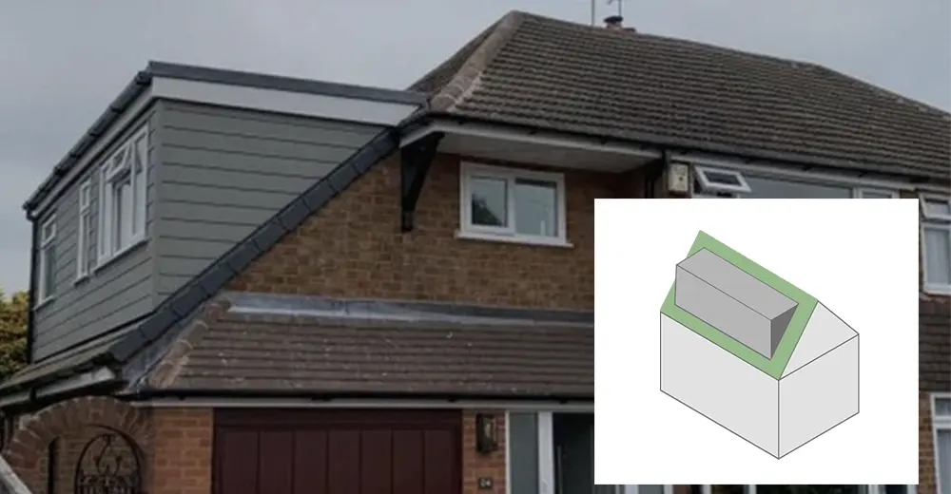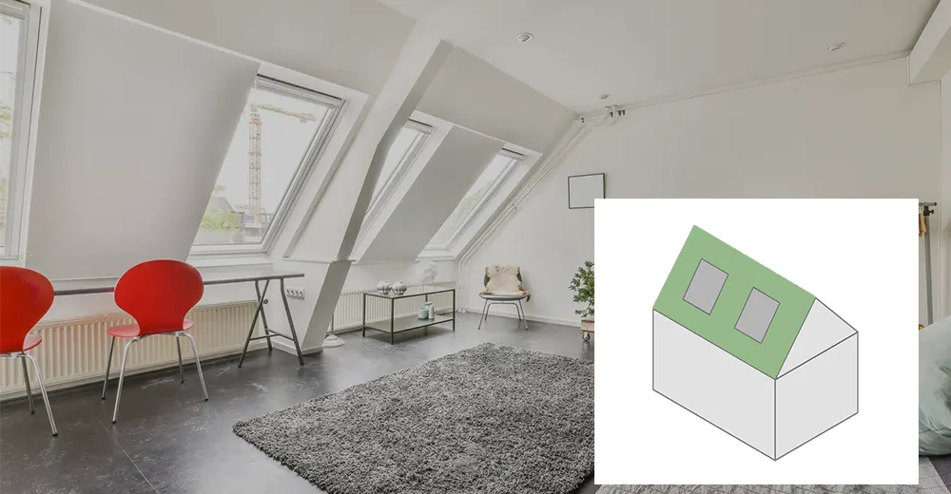Enhance Your Walsall Home with an Amazing Loft Conversion
Excellent loft conversions tailored to your needs are offered by Loft By Prestidge. As the most skilled loft conversion specialists in the region, we'll transform your home into a stunning, functional space. Imagine a luxurious bathroom, a peaceful home office, a brand-new bedroom or a large walk-in wardrobe. With one of our custom loft conversions, the usability and value of your Walsall home may increase.
Make an appointment for a free consultation to discover more about your loft conversion alternatives.
Walsall Loft Conversions
Your unused loft might be transformed into a gorgeous new living area with a bespoke loft conversion. Beautifully designed additions that enlarge your house and improve the quality of life for your family are our speciality.
There are many different types of accommodation available in Walsall, ranging from traditional terraces and cottages to modern apartments and historic mansions. There are several locations that are conservation zones or have buildings on the list of protected structures. If your Walsall property is listed or situated in a conservation district, a loft conversion is probably going to require planning permission. Even though they are less common, homes outside of these zones might not need planning approval.
Loft conversion services in Walsall
Your house may be totally transformed with a custom loft conversion in Walsall. We provide a variety of customised options, ranging from simple Velux conversions to more intricate dormer and mansard designs, whether your goal is to add additional natural light to your living area, construct a large second bedroom, or set up a separate home office.
We complete all of our work to the highest standards and in complete accordance with the most recent building codes. If necessary, we may also help with application planning, guaranteeing a seamless and stress-free procedure from start to finish.
Contact us right now if you're thinking about converting your Walsall loft. To discuss your ideas and offer a comprehensive, customised quote, we will set up a house visit. After approval, we'll plan a start date that works for you.
Types of Loft Conversions in Walsall
Loft conversion Ideas in Walsall
A loft conversion might make a big improvement to your home.
The most common reason for a loft conversion is to create more bedrooms. This may be a great substitute for growing families who might otherwise need to relocate into a larger home.
Other popular options include:
- Study or home office: A peaceful loft area might be ideal for concentrated study.
- Workout area or gym: In your loft, enjoy seclusion as you work out.
- Entertainment room: Make a playroom or home theatre distinct from the rest areas for adults and children.
- Storage: Make the most of the space in your house by utilising the loft for useful storage options.
A loft conversion provides an adaptable area that you may design to fit your unique requirements and way of living.
Contact your local Loft conversion builder in Walsall
A loft conversion's price may differ based on a number of factors, including your objectives, the amount of space you have available, the materials you select, and your spending limit.
If you decide to choose Lofts By Prestidge for your loft conversion in Walsall, we will work with the specifics of the job to provide you a reliable quotation. Costs may increase if significant changes are made after the contract is negotiated and signed.
Loft Conversion FAQs
As long as there is enough headroom, ideally you want at least 2.3 meters between the floor joists and the roof's ridge—the majority of lofts may be transformed. It is advised to get a professional evaluation to ascertain viability.
Planning clearance is not necessary for many loft conversions since they are covered by authorised development rights. You might have to apply for planning approval, though, if your house is in a conservation area or if the conversion goes beyond certain bounds.
The type of conversion and your location determine the cost. A simple loft conversion typically costs around £30,000, but more intricate designs may cost over £50,000. It's a good idea to get prices from many contractors.
The length of time usually varies between 6 and 10 weeks, depending on the intricacy of the project. This covers the stages of planning, design, and building.
Yes, all loft conversions must comply with building regulations to ensure structural safety, fire safety, and proper insulation. Your contractor or architect can assist with the approval process.
Since the majority of the work is limited to the loft space, you may usually stay in your house while the conversion is being done. There will be some disturbance and noise, though.
The staircase is usually positioned above the existing stairs to maintain continuity and minimise space loss. The specific location will depend on your home's layout.

